Blending Old and New: How to Seamlessly Integrate a Home Addition
Avoid the “Tacked-On” Look with Smart Design and Strategic Planning
When a home addition is done right, it looks like it’s always been there. But when it’s not, well…you know the look. It’s easy to spot a poorly integrated addition, an awkward roofline, mismatched siding, or a jarring interior transition that makes the new space feel like an afterthought. At The Dan Company, we believe that your home addition should feel like it’s always belonged. That’s why we approach every project with an eye for balance, proportion, and thoughtful detail.
Whether you’re expanding up, out, or even into your backyard, this guide will walk you through key strategies to blend old and new in a way that’s both functional and beautiful.
Why Seamless Integration Matters
A cohesive addition does more than just look good, it supports your home’s value, livability, and structural integrity.
- Preserves Property Value: Additions that “match” the original home tend to appraise higher and sell faster than ones that feel pieced together.
- Enhances Functionality: Smooth transitions between old and new spaces make your home more comfortable and practical.
- Improves Curb Appeal: A well-integrated addition maintains or enhances your home’s exterior aesthetic, which can be a big selling point.
- Feels Like Home: Above all, your new space should feel like a natural part of your home, not a bolt-on.
Thinking about expanding your home? Start the conversation with our team and get expert insight on what’s possible.
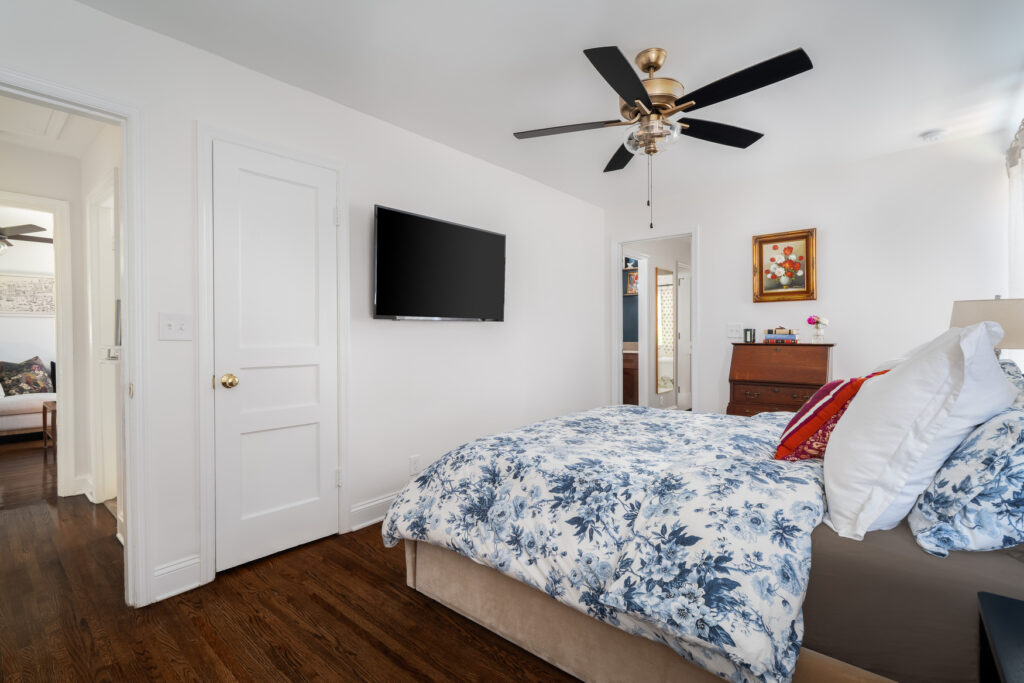
Step One: Respect the Architecture
Match the Style (but Don’t Imitate Poorly)
Take a close look at your home’s existing architecture. Is it a classic Craftsman with wide overhangs and wood details? A mid-century ranch with clean lines and large windows? A Victorian with decorative trim?
Your addition doesn’t have to mimic every element, but it should complement the overall style. Repeating key architectural motifs like gables, trim profiles, or window proportions goes a long way toward visual harmony.
Tip: If your home has a unique roofline, dormer windows, or porch detailing, mirror these elements in the new construction to create a cohesive look.
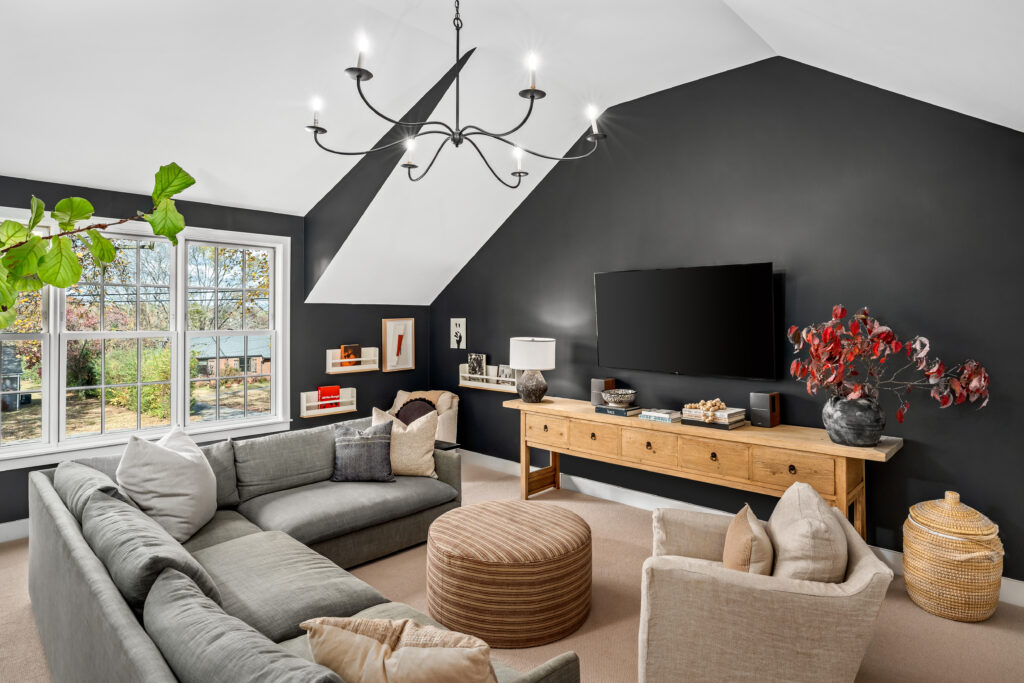
Step Two: Use Materials Thoughtfully
Exterior Finishes
Matching siding, roofing, and trim materials is critical. Even if your home’s original materials are no longer available, a good contractor can source alternatives that blend visually.
- Siding: Use the same type, width, and installation pattern (e.g., horizontal lap siding vs. board-and-batten).
- Brick or Stone: If a perfect match isn’t possible, consider a complementary material or a transition element like a vertical break or trim board.
- Roofing: Tie into the existing roofline cleanly, using similar shingles or patterns to maintain visual consistency.
Interior Finishes
Inside, pay attention to:
- Flooring transitions (same material or a clean, deliberate divider)
- Trim styles and dimensions (match door casings, baseboards, crown molding)
- Paint color continuity and natural lighting
Even small details like light switch placement or ceiling height can affect how seamless the space feels.
Need help planning the design details? We’ll collaborate with trusted architects and designers to get everything just right. Let’s build a team that fits your vision.
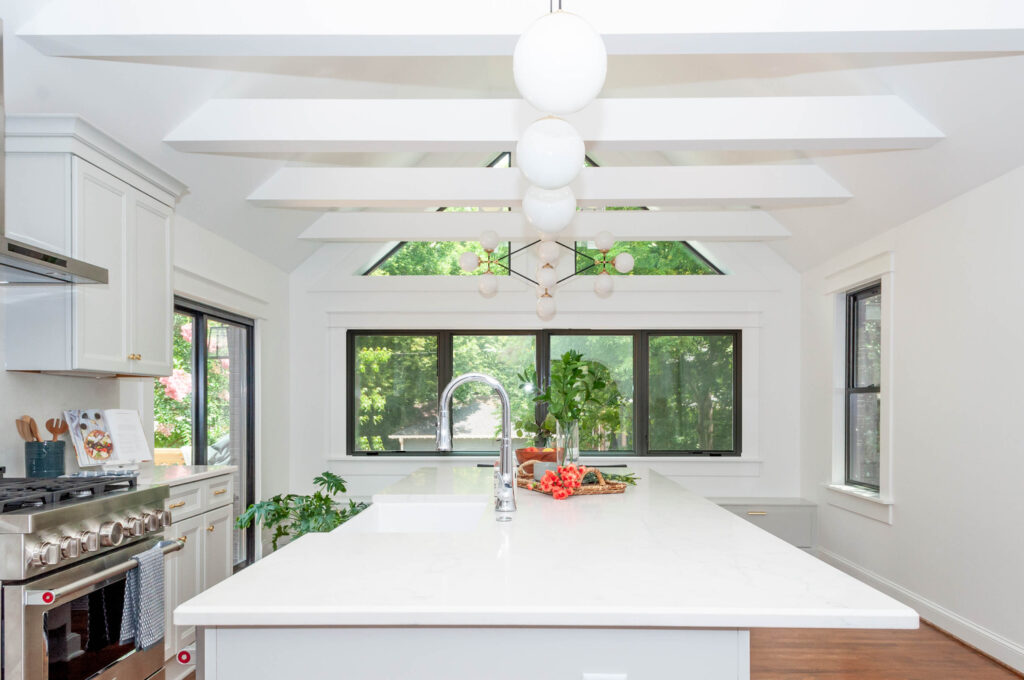
Step Three: Think in Volumes, Not Just Square Feet
One of the most common mistakes with additions is ignoring scale. A huge room tacked onto a modest home will look out of place, even if the materials match perfectly.
Instead, consider how the volume of your new space compares to the existing structure:
- Match ceiling heights when possible
- Maintain consistent roof pitch and shape
- Use stepped rooflines or slight setbacks to “break up” a large addition and soften the visual impact
Architectural balance creates flow and helps your addition feel intentional.
Step Four: Plan for a Smooth Interior Transition
Even a beautifully matched exterior won’t feel right if the inside transitions awkwardly. Here’s how to make the flow feel natural:
- Maintain sight lines: Avoid adding unnecessary hallways or abrupt doorways that create a disjointed feeling.
- Widen openings: Use large cased openings or archways to tie spaces together, rather than narrow doors.
- Consistent flooring: Whenever possible, extend the same flooring material into the new space for visual unity.
- Lighting: Plan your lighting layout to work with the rest of the home. Match fixture style and placement for visual consistency.
Let’s talk about how your new space will connect to the old. Schedule your initial consult now and we’ll walk you through every step.
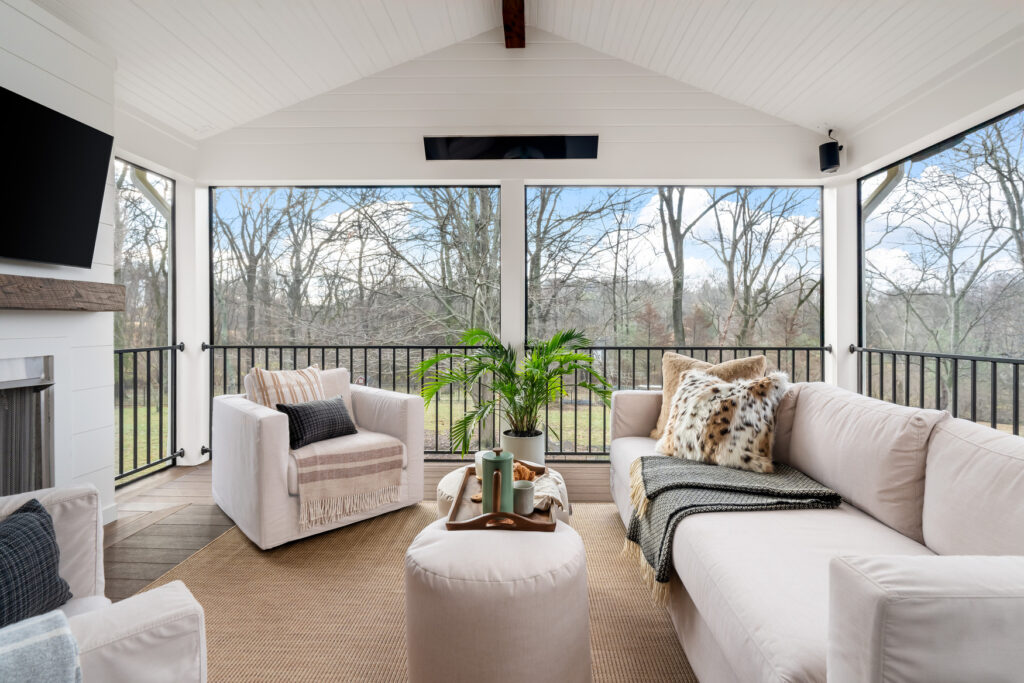
Step Five: Embrace Structural Realities with Grace
Sometimes, constraints (like your home’s foundation or roofline) will force you to make visible changes. That’s okay, but do it with intention.
For example:
- If your foundation height shifts, consider using a step down with a transitional material (like tile or wood trim) to create visual interest.
- If the roofline can’t match exactly, use a clerestory window or gable to create an attractive architectural break.
These creative details turn challenges into design features.
Common Types of Additions That Require Seamless Blending
Master Suite Additions
Dan Co Tip: Match window size and style to the existing house for visual cohesion, and consider a walk-through closet or hallway that creates a transition zone.
Second-Story Additions
Dan Co Tip: Use vertical siding elements or trim boards to create a defined, but coordinated break between levels.
Kitchen Expansions
Dan Co Tip: Consider matching the cabinet profile or finish in both old and new kitchen zones, even if the layout changes.
Family Room or Sunroom Additions
Dan Co Tip: Use built-in storage or half-walls to define space while maintaining connection to the original footprint.
Want to see examples? Ask us for project photos that show how we’ve blended old and new for clients like you.
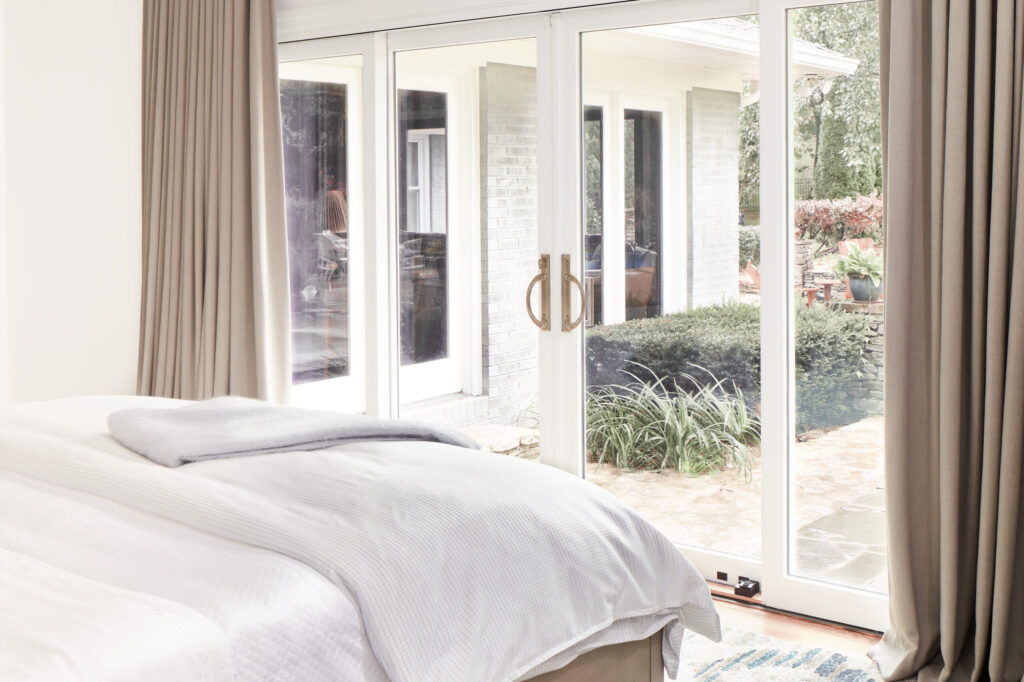
Questions to Ask Your Contractor Before You Build
A successful, seamless addition starts with the right team. When you interview contractors, ask:
- Have you completed additions that match the existing home style?
- How do you handle roofline and foundation tie-ins?
- What’s your process for sourcing matching materials?
- Can I see examples of your past addition projects?
See our full guide: How to Interview a Contractor
Ready to Expand Without Compromise?
Let’s build something that fits your home, and your life beautifully.
Schedule a consultation
See what we’re building in your neighborhood
FAQs: Seamlessly Integrating a Home Addition
How do you ensure an addition doesn’t look “tacked on”?
We take a design-first approach that considers rooflines, materials, window styles, trim details, and layout flow. The goal is to match or complement the original architecture so that the addition feels cohesive and intentional.
Will my home addition require a building permit?
Can you match my existing siding and roofing materials?
In most cases, yes. If your original materials are discontinued, we’ll find close matches or use transition techniques like architectural breaks or trim boards to blend the new with the old in a visually cohesive way.
Will the inside of my addition match my current home’s finishes?
Absolutely. We help you select interior details like trim profiles, flooring, paint colors, and lighting that match or coordinate with your existing home, so the transition between spaces feels natural.
How long does a home addition take to complete?
Timelines vary based on the size and complexity of your project. A small bump-out might take 6–8 weeks, while a second-story addition could take several months. We’ll provide a realistic project timeline during your consultation.
Can I live in my home during construction?
What’s the cost of a typical home addition?
Costs vary depending on size, materials, and scope of work. We provide detailed, transparent estimates and work with you to create a budget that fits your goals. Want to get started? Contact us for a quote.
Do you work with architects or offer design services?
Yes, we collaborate with trusted architects and designers on projects of all sizes. If you don’t have one yet, we’re happy to make recommendations based on your project needs.
What types of additions are most common?
We regularly build master suite additions, kitchen expansions, family rooms, upstairs bedrooms, and sunrooms, always with seamless integration in mind. We also build DADUs and in-law suites for added flexibility.
How do I get started with The Dan Company?
Just reach out! Schedule a consultation to share your vision. We’ll walk you through next steps, assess your home, and start shaping a plan that brings your addition to life.
Looking for something else?
The Dan Company brings concierge service to jobs of all sizes, from custom homes to small repairs.
