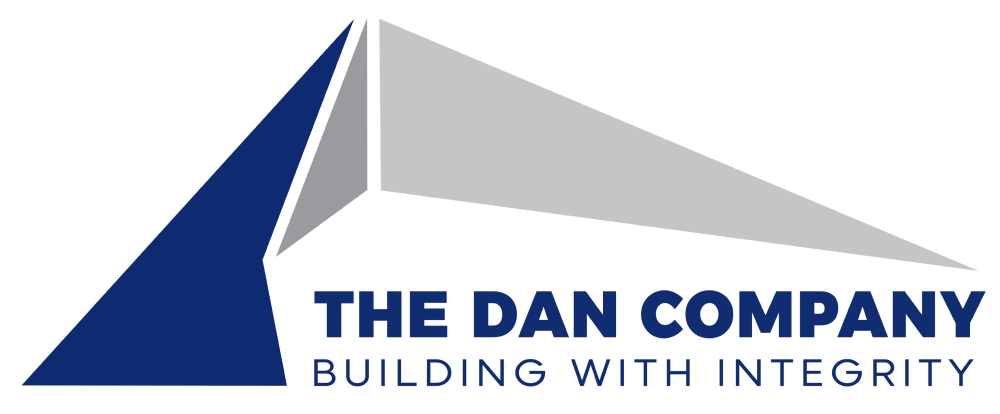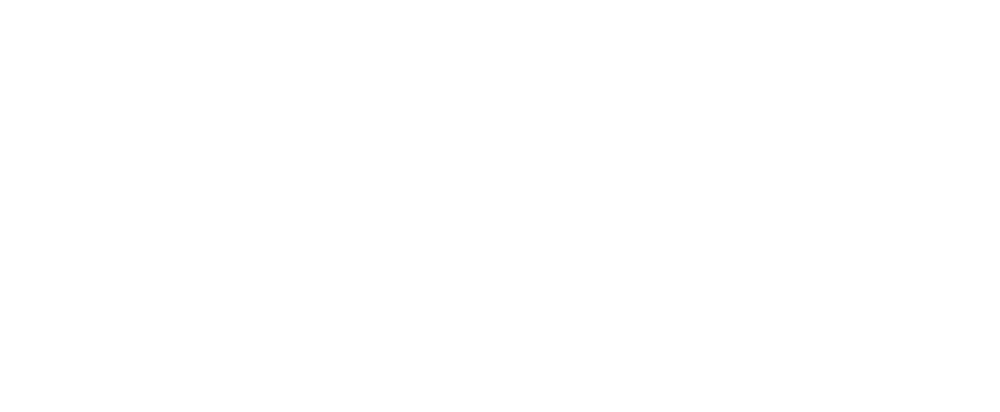Converting Unused Space: Attic, Basement, and Garage Expansions That Work
Maximize your home’s potential by transforming the spaces you already have. From dusty attics to dark basements and cluttered garages, some of the best opportunities for expansion are hiding in plain sight. Whether you need extra bedrooms, a home office, or even rental income, creative conversions can unlock comfort, functionality, and value without the cost and stress of building a full addition.
At The Dan Company, we specialize in thoughtful renovations that make every square foot count. Here’s how you can turn underused areas into beautiful, livable spaces that fit your lifestyle.
Why Look Inside Your Home for More Space?
Many homeowners are surprised to discover just how much untapped potential exists within their own homes. Attic, basement, and garage conversions offer several advantages:
- Cost-Effective Expansion: You’re using existing square footage, so there’s no need to expand your home’s footprint.
- Increased Home Value: Finished spaces boost resale value and attract buyers.
- Functional Flexibility: Create spaces that adapt to your changing needs.
- Preservation of Outdoor Space: You can keep your yard and landscaping intact.
Let’s explore the possibilities for each of these areas.
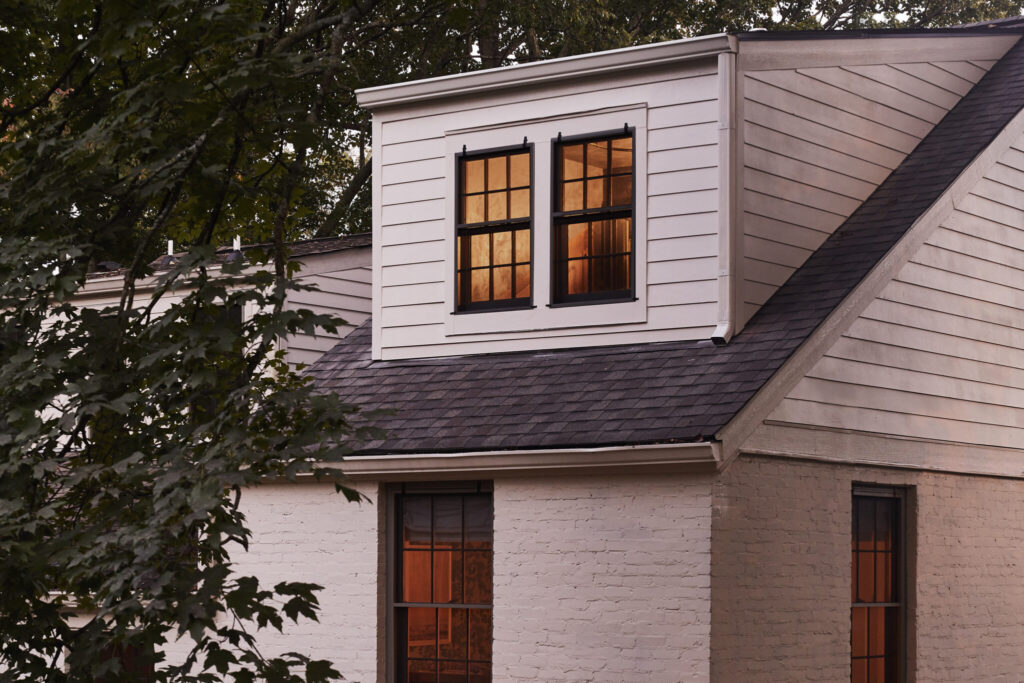
Attic Conversions: From Storage to Sanctuary
That dusty attic filled with boxes and old decorations could be your home’s most overlooked asset. Attics often have great bones, with sloped ceilings, charming nooks, and plenty of natural light from dormers or skylights.
Popular Uses for Converted Attics:
- Primary Suite or Guest Room: Add privacy with a cozy, tucked-away bedroom.
- Home Office: Enjoy a quiet workspace away from the daily routine.
- Creative Studio: Perfect for art, writing, or music.
- Kids’ Playroom or Teen Hangout: Give younger family members their own space.
Key Considerations:
- Ceiling Height: Most areas require at least 7 feet of clearance in half of the room.
- Access: Safe, code-compliant stairs are essential.
- Insulation and Ventilation: Attics can be hot in summer and cold in winter, so proper insulation is a must.
- Structural Integrity: A professional will assess whether your attic floor can support a finished space.
Why It Works:
Attic conversions are highly customizable and ideal for spaces where you want privacy. Done right, they feel like hidden retreats and add major value.
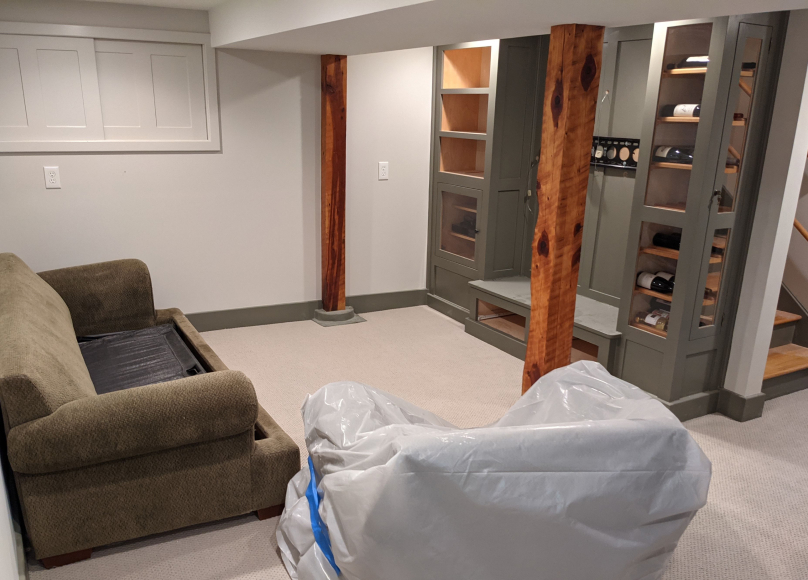
Basement Conversions: Unlock Hidden Square Footage
Basements often get labeled as storage-only zones, but they’re prime candidates for functional living space. They offer ample square footage, excellent privacy, and design flexibility.
Common Basement Transformations:
- Entertainment Rooms: Think home theater, game room, or bar area.
- Home Gym or Wellness Room: Create a workout or meditation space.
- Guest Suites or Rental Apartments: Ideal for visiting family or generating rental income.
- Home Offices or Studios: A quiet, productive space for work or hobbies.
Key Considerations:
- Moisture Control: Basements must be dry and properly sealed.
- Lighting: Add windows or bright lighting to make the space feel welcoming.
- Ceiling Height: Check local codes, as many require at least 7 feet of clearance.
- Egress Windows: For safety, sleeping areas must have emergency exits.
Why It Works:
Basement conversions maximize space without affecting your home’s exterior. They are flexible, functional, and great for multi-purpose use.
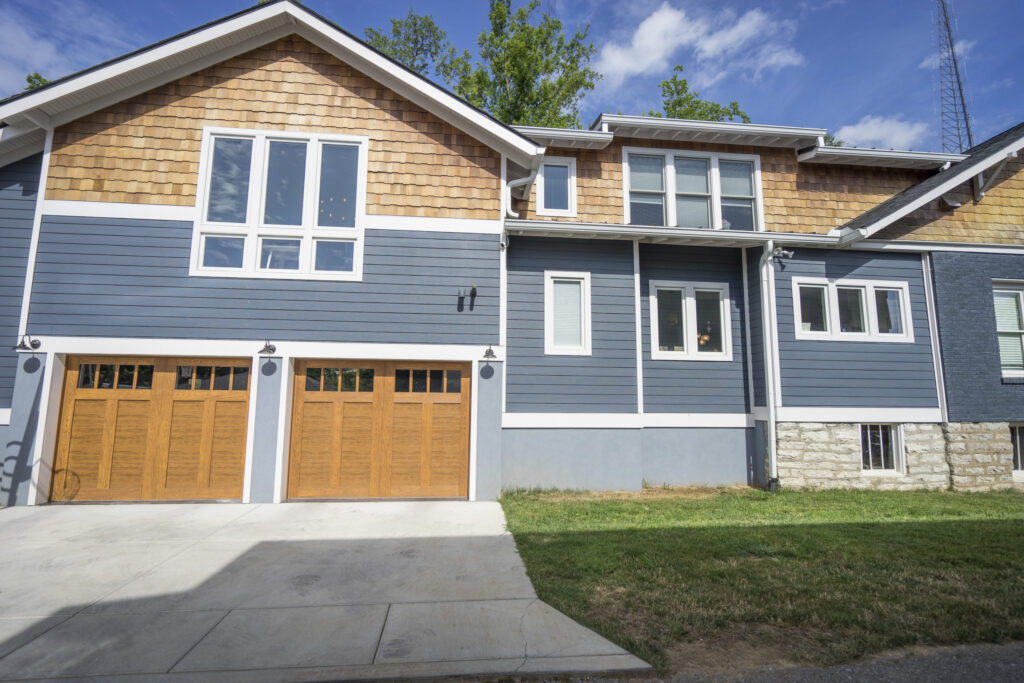
Garage Conversions: Beyond Parking
Your garage isn’t just for your car. It’s a blank canvas for extra living space. Whether attached or detached, garages can become everything from family-friendly rooms to income-generating rentals.
Creative Garage Conversion Ideas:
- Guest Suite or In-Law Suite: Provide private accommodations for extended family or visitors.
- Home Office or Studio: A dedicated work zone with separation from the main house.
- Home Gym: Plenty of room for workout equipment.
- Rental Apartment or Airbnb: Create a self-contained rental unit for extra income.
Key Considerations:
- Zoning and Permits: Check your city’s regulations, especially for rental uses.
- Insulation and HVAC: Garages need proper climate control to be comfortable.
- Plumbing and Electrical: Adding a bathroom or kitchen may require major upgrades.
- Curb Appeal: Match the exterior with your home for a seamless look.
Why It Works:
Garage conversions are versatile and customizable. Whether you need a quiet retreat, an income property, or a space for family, they offer serious functionality with minimal construction.
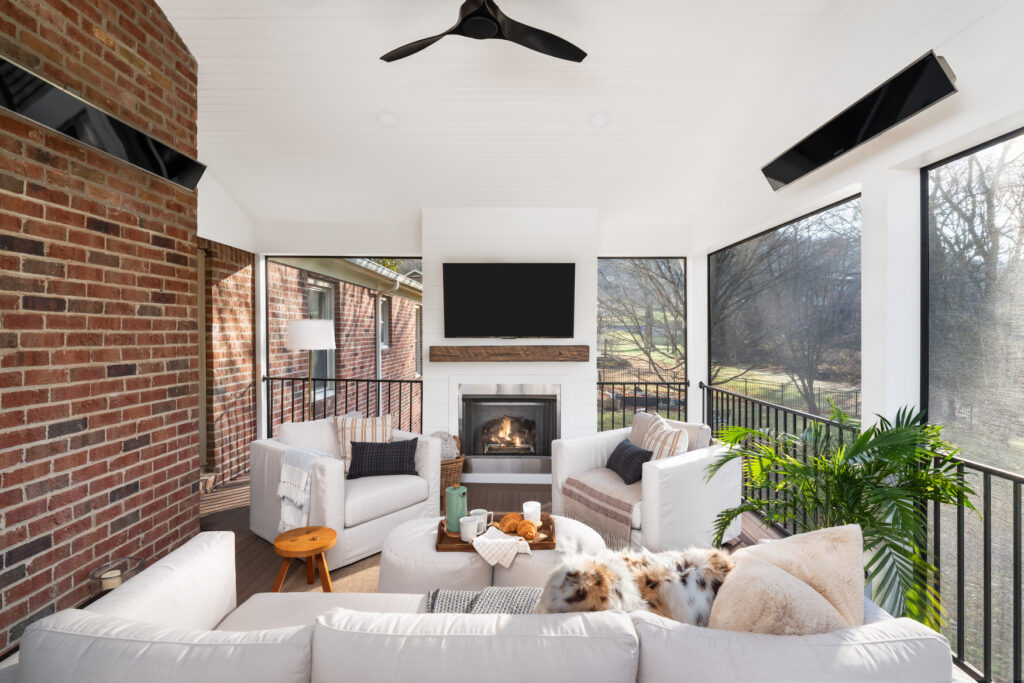
Smart Design Tips for Any Conversion
No matter which space you are reimagining, keep these design principles in mind:
- Define the Purpose: Identify your needs first, whether it’s for sleeping, working, or entertaining.
- Maximize Light: Natural light makes converted spaces feel more welcoming.
- Prioritize Storage: Built-ins and multifunctional furniture keep the space organized.
- Match the Aesthetic: Tie the new space into your home’s existing style for a unified look.
- Plan for Accessibility: Make sure entrances, hallways, and bathrooms are accessible now and in the future.
Why Choose The Dan Company for Your Space Conversion?
At The Dan Company, we specialize in turning underused areas into stunning, practical spaces. Here’s why homeowners trust us for these projects:
- Expert Craftsmanship: We focus on every detail to ensure your new space blends beautifully with your home.
- Creative Solutions: We excel at solving tricky design challenges while maximizing function and flow.
- Transparent Process: From start to finish, we keep you informed and on track.
- Proven Experience: We have completed many attic, basement, and garage conversions for Nashville homeowners, each with its own unique character and purpose.
Ready to Reimagine Your Space?
Whether you are dreaming of an attic hideaway, a basement entertainment hub, or a garage guest suite, your home likely has more potential than you realize.
Let’s make it happen. Contact The Dan Company today to schedule your consultation.
Frequently Asked Questions
How much does it cost to convert an attic, basement, or garage?
Costs vary based on size, finishes, and the current condition of the space. We will provide a detailed estimate based on your goals.
How long does a conversion project take?
Will my new space blend with the rest of my home?
Yes. We specialize in seamless design and will ensure your new space complements your home’s architecture and style.
Do I need permits for a conversion?
Looking for something else?
The Dan Company brings concierge service to jobs of all sizes, from custom homes to small repairs.
Want more inspo + info in your inbox?
Sign up for our newsletter for the latest on new projects, building trends, ideas and more.
"*" indicates required fields
Copyright © 2025 The Dan Company. All Rights Reserved.
Design and Development by Muletown Digital
