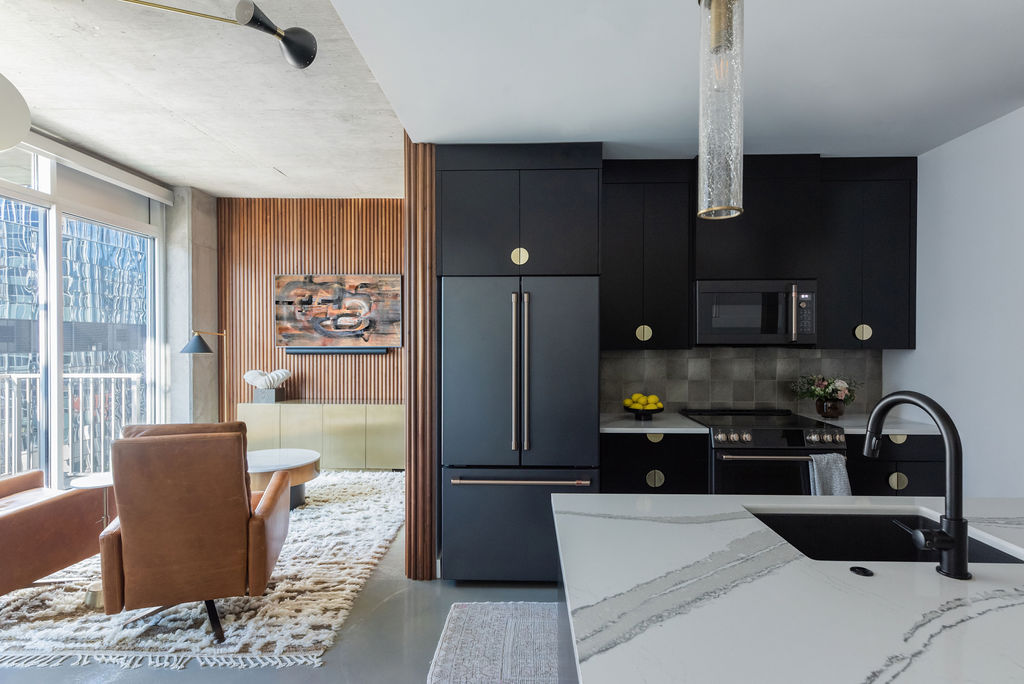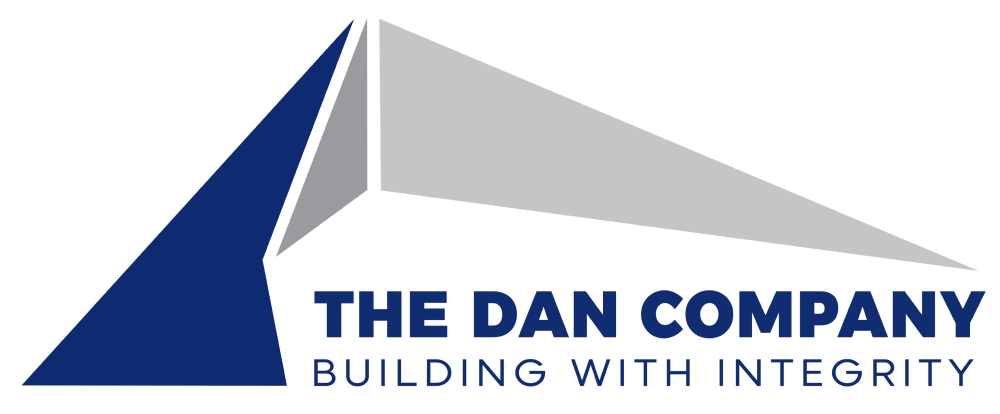How to Build a Multi-Use DADU: An Office Now, a Guest Suite or Rental Later
Thinking about adding more space to your property? A Detached Accessory Dwelling Unit (DADU) might be the perfect fit, especially if you want flexibility. A multi-use DADU can start as a quiet office or creative studio and evolve into a guest suite, in-law retreat, or even a long-term rental as your needs change.
At The Dan Company, we help homeowners in and around the Nashville area create thoughtful, high-quality backyard dwellings that work hard for today and tomorrow. Here’s what to consider when building a DADU designed to adapt.
What Is a Multi-Use DADU?
A multi-use DADU is a standalone structure on your property that serves more than one purpose over time. It might start as a dedicated workspace, but with the right design, it can easily transition into:
- A short- or long-term rental unit
- A guest house for visiting friends and family
- A private suite for aging parents or adult children
- A future downsize living space for you
The key is to build with intention, planning for features that can support different uses down the line.

Why Build a DADU That Can Change Over Time?
Life changes. Your DADU should be ready for it. Maybe you work from home now but are planning to host family more in the future. Or maybe you want to generate rental income later, once you no longer need daily use of the space.
A flexible DADU design can adapt to different life stages and needs without requiring major renovations.
Top Benefits of Building a Multi-Use DADU:
- Increased property value
- Flexible living arrangements
- Passive income potential
- Separate space for work-life balance
- Aging-in-place or family care planning

Must-Have Features for a Flexible DADU
When building a DADU with future versatility in mind, it pays to include certain foundational elements up front, even if you don’t need them right away.
1. Plumbing and Kitchen Infrastructure If your DADU is an office now, you might not need a full kitchen. But by adding the rough-ins for plumbing and electric early, you’re setting the stage for a future kitchenette without having to open walls later.
2. Bathroom with a Shower Even if you’re only using the space as a studio or workspace, a full bath makes it usable for overnight guests and future tenants.
3. Separate Entrance and Privacy Considerations Design with privacy in mind. Consider placing the entrance, windows, and fencing so the unit feels private and independent. This benefits renters and guests alike.
4. Storage and Closet Space Smart built-ins and closet areas will be appreciated no matter how the DADU is used. You can never have too much storage.
5. Soundproofing and Insulation What works for an office also works for a guest suite: quiet, comfort, and energy efficiency.
6. Smart Layout Open floor plans, flexible nooks, and convertible furniture can help you get more out of a smaller footprint.

Designing a DADU for Today’s Needs
If you’re starting with a home office, think about how to make it a space you love spending time in.
Ideas for a DADU Office:
- Built-in desk with great natural light
- High-speed internet and dedicated power
- A mini fridge and coffee bar
- Comfortable seating for clients or meetings
- Bookshelves, art display walls, or creative finishes that make it feel inspiring
Creating a serene, functional office helps boost productivity and sets the stage for a peaceful guest suite later.

Planning for Tomorrow’s Possibilities
Whether you’re imagining a guest space, a rental, or an in-law suite, there are a few additional details to think through.
Ideas for a DADU Guest Suite or Rental:
- Murphy bed or pull-out couch for sleeping flexibility
- Small kitchenette with microwave, sink, and mini-fridge
- Entry bench, coat hooks, and suitcase storage
- Outdoor patio or sitting area for added privacy
- HVAC zoning and separate thermostat
These additions can make your DADU comfortable and independent without taking up much extra room.
Common Design Mistakes to Avoid
If you’re investing in a DADU with long-term flexibility in mind, it’s important to avoid some common pitfalls during planning and construction. Here are a few to keep in mind:
1. Under-building to Save on Initial Costs While it’s tempting to scale back on features you don’t need right away, it often costs more to retrofit later. Think long-term and include infrastructure like plumbing, HVAC, and insulation up front.
2. Ignoring Local Zoning or Permitting Requirements Every municipality has its own rules for size, height, setbacks, and use of accessory structures. Failure to understand these from the start can derail your project or limit its future uses. Work with a builder who knows the local codes.
3. Poor Natural Light or Ventilation Because DADUs are often compact, good light and airflow are crucial to making them feel open and livable. Include larger windows, skylights, or glass doors when possible.
4. Forgetting About Accessibility Even if no one in your household needs it now, adding wide doorways, no-step entries, or a ground-level layout can make your DADU suitable for older guests or future aging-in-place use.
5. Overcomplicating the Layout Keep it simple and open. Multi-use spaces work best when they can flex between sleeping, working, and lounging without hard dividers or overly specific built-ins.
By planning with flexibility, comfort, and longevity in mind, you can avoid regrets down the line and make your DADU a space that truly grows with you.
Ready to Build a DADU That Works Now and Later?
Whether you’re starting with a home office, planning for family needs, or thinking about rental income down the road, The Dan Company is here to help you design and build a DADU that adapts as your life evolves.
Let’s talk about your goals, your space, and your next chapter.
Contact us today to schedule your consultation.
Frequently Asked Questions
Can I build a DADU in Nashville?
Can I add a DADU to my property if I already have a garage or outbuilding?
Will a DADU increase my property value?
Do you handle permitting and design?
Looking for something else?
The Dan Company brings concierge service to jobs of all sizes, from custom homes to small repairs.
