How to Maximize a Small Space: Smart Storage & Design Ideas for DADUs
A Detached Accessory Dwelling Unit (DADU) offers incredible flexibility and functionality, even with limited square footage. Whether you’re building a guest house, rental property, or multigenerational living suite, making the most of your small space comes down to smart design and storage solutions.
At The Dan Company, we’ve helped homeowners throughout Nashville and the surrounding areas design and build high-quality DADUs that feel comfortable, stylish, and surprisingly spacious. In this post, we’re sharing some of our favorite ways to maximize your compact living space, without sacrificing comfort or character.
The Challenges of Designing a Small Space
Living small doesn’t mean living with less. It just means living smarter. The biggest design challenges with DADUs often include:
- Limited square footage to work with
- A need to incorporate essential functions (kitchen, bathroom, living, sleeping)
- Storage that doesn’t dominate or clutter the space
- Making the unit feel open, bright, and inviting
Thankfully, a well-designed DADU can solve these challenges with a mix of functional layout planning, creative storage, and intentional finishes.
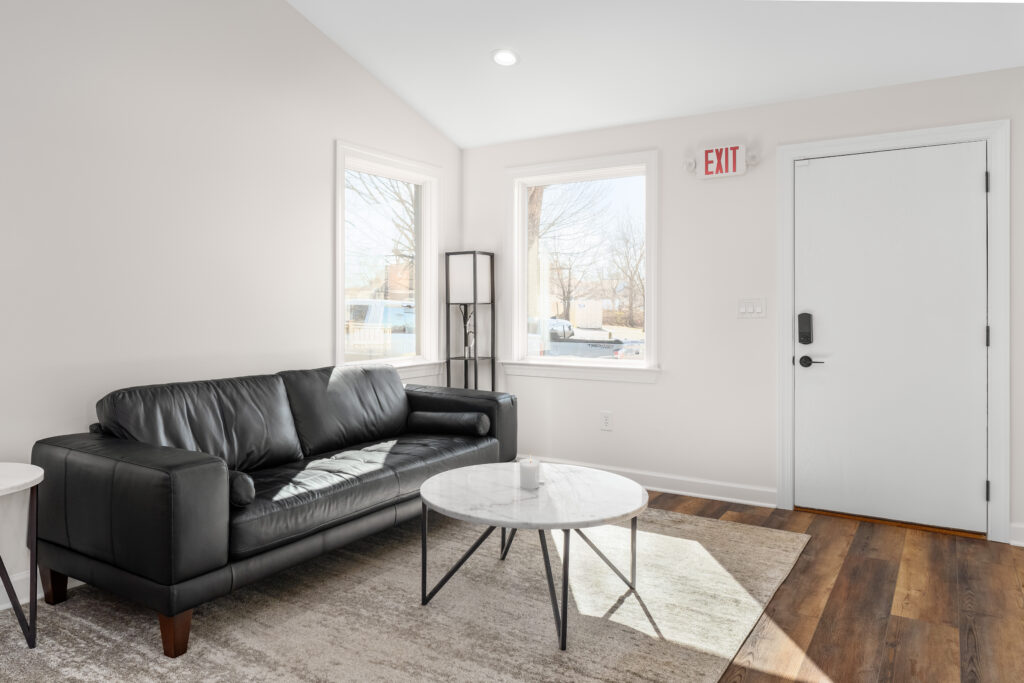
Step One: Start with a Purposeful Layout
Every square foot counts in a DADU, so the layout has to be efficient and purposeful. Here are a few layout tips to consider:
Open Concept Living
Combining kitchen, dining, and living areas into one open space eliminates the need for hallways or partition walls, which take up valuable space. An open plan also helps the unit feel larger and more connected.
Use Vertical Space
Small footprints require you to think vertically. Maximize wall space for shelving, cabinetry, and storage nooks from floor to ceiling. High-mounted cabinets and built-in bookshelves keep the floor area open.
Separate Spaces Through Zoning, Not Walls
Instead of using walls to divide rooms, use furniture or lighting to define zones. A strategically placed sofa or pendant light can distinguish a “living room” from the “kitchen” without interrupting the flow.
Lofted Beds or Murphy Beds
If the ceiling height allows, a lofted bed creates additional usable floor space underneath for a desk or lounge area. Murphy beds that fold up into the wall are another smart option for reclaiming space during the day.
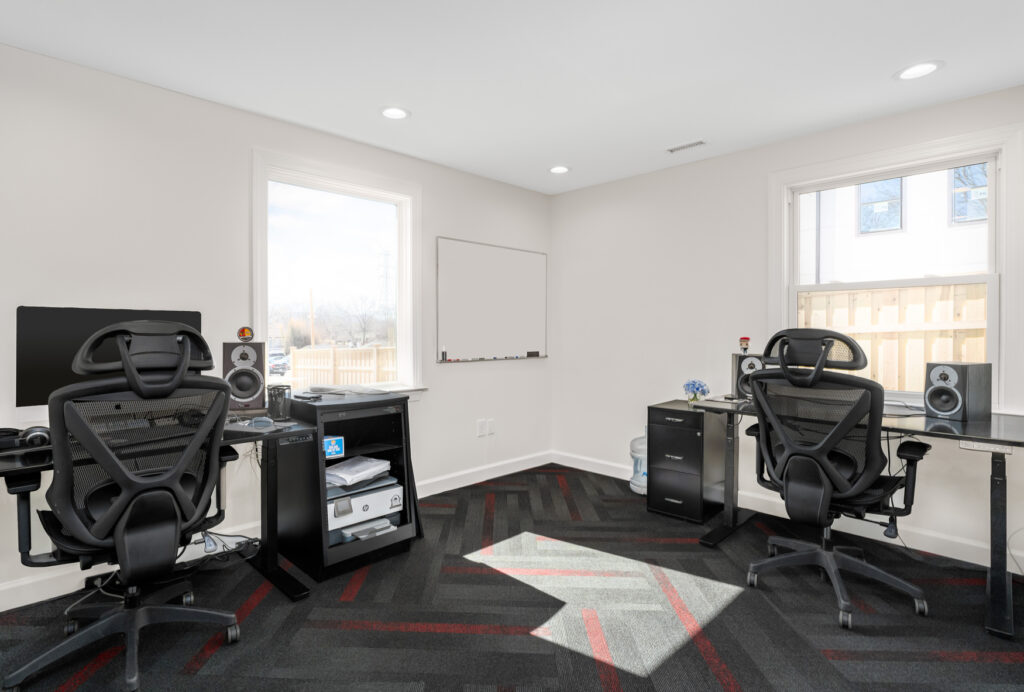
Space-Saving Storage Solutions
Storage is often the biggest concern in a DADU, especially if the unit will be used long-term. Here are some high-impact ideas:
Built-In Storage
Wherever possible, opt for built-in cabinets, drawers, and shelving. These can be custom-designed to fit every inch of the space and reduce the need for bulky furniture.
Under-Stair Storage
If your DADU has a loft or multi-level design, make sure the area under the stairs is working hard. Pull-out drawers, shelving, or a compact laundry setup can fit perfectly beneath a staircase.
Multi-Functional Furniture
Look for pieces that do double duty:
- A storage ottoman that holds blankets and also acts as a coffee table
- A bed frame with built-in drawers
- A fold-out dining table that can serve as a workspace when not in use
Overhead and Niche Storage
Think beyond eye-level. Floating shelves above doorways, recessed shelves in the bathroom, or cubbies above kitchen cabinets are great for storing items you don’t need every day.
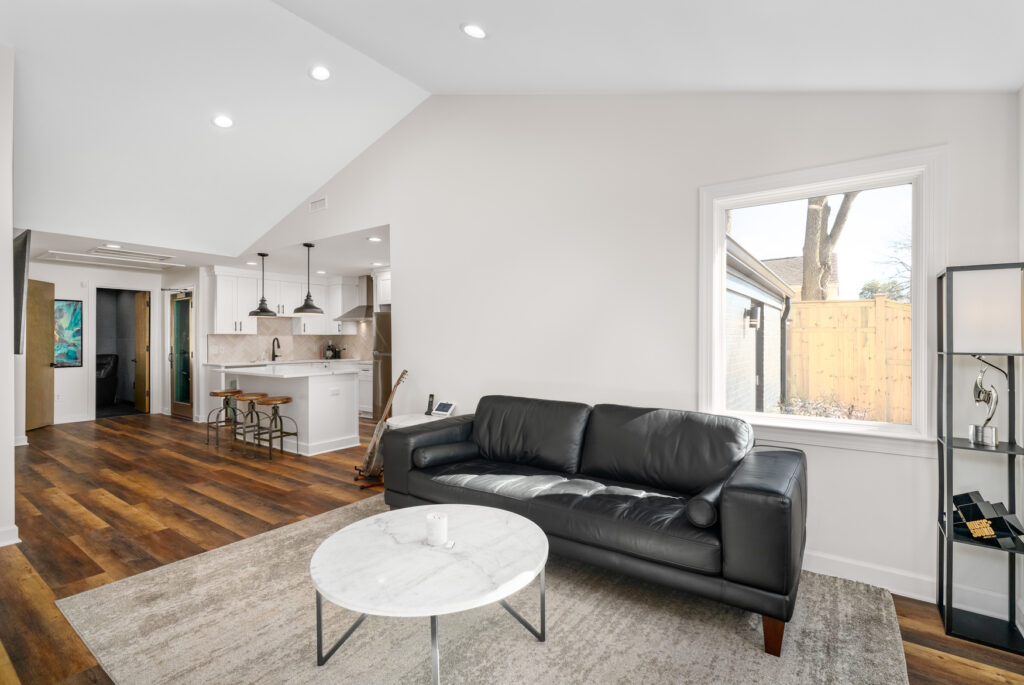
Design Details That Make a Big Difference
Thoughtful design choices can visually expand the space and make it feel more inviting.
Light Colors and Reflective Surfaces
Pale walls, light-toned floors, and glossy or reflective surfaces (like mirrors or glass tile) help bounce natural light around the room and make the space feel larger and airier.
Consistent Flooring
Using the same flooring throughout the DADU helps create a continuous look and feel, which can visually enlarge the space. Avoid abrupt transitions unless defining a zone (like tile in the bathroom).
Oversized Windows or Sliding Doors
Natural light makes all the difference in small spaces. Large windows or glass doors let in light and help the space feel more connected to the outdoors, especially important for a standalone unit like a DADU.
Pocket or Sliding Doors
Traditional swinging doors take up valuable space. Instead, consider installing pocket doors or barn-style sliders to save floor space and add a touch of modern design.
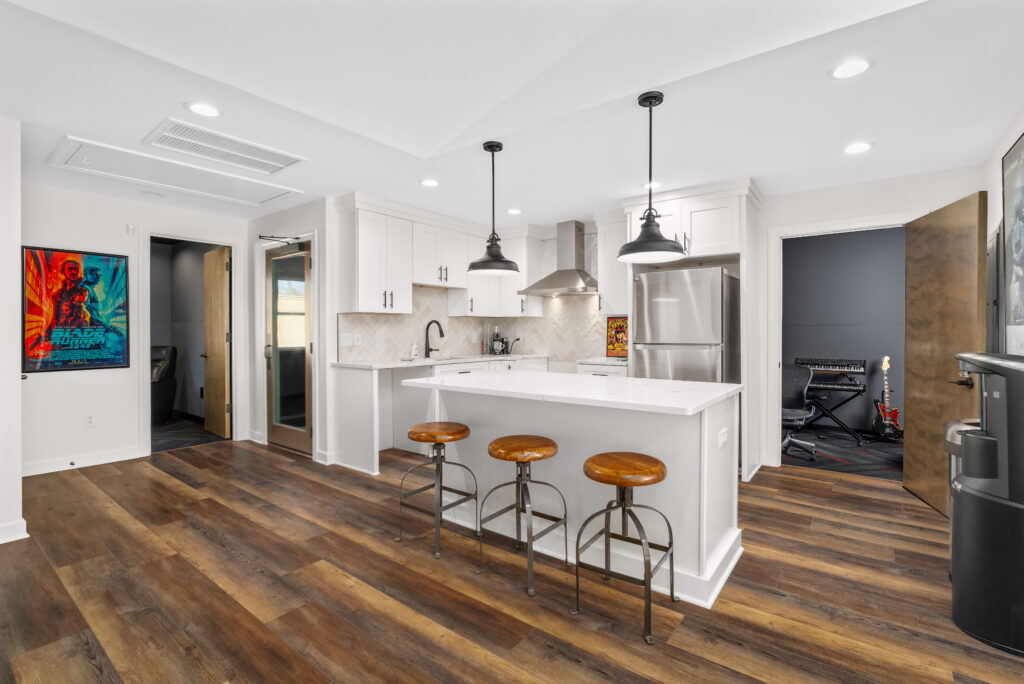
Smart Kitchen Design for Small Spaces
The kitchen is a critical area in any home, and even more so in a small DADU. Here’s how to maximize it:
Use Every Inch
Utilize toe-kick drawers, pull-out pantries, and slim cabinets to make the most of narrow areas.
Opt for Smaller Appliances
Apartment-sized or under-counter appliances can save a ton of space. Look for 24” ranges, drawer dishwashers, and counter-depth refrigerators.
Add Open Shelving
Open shelves keep things accessible and reduce visual clutter. Just be sure to keep them tidy, and use matching containers or baskets for a cohesive look.
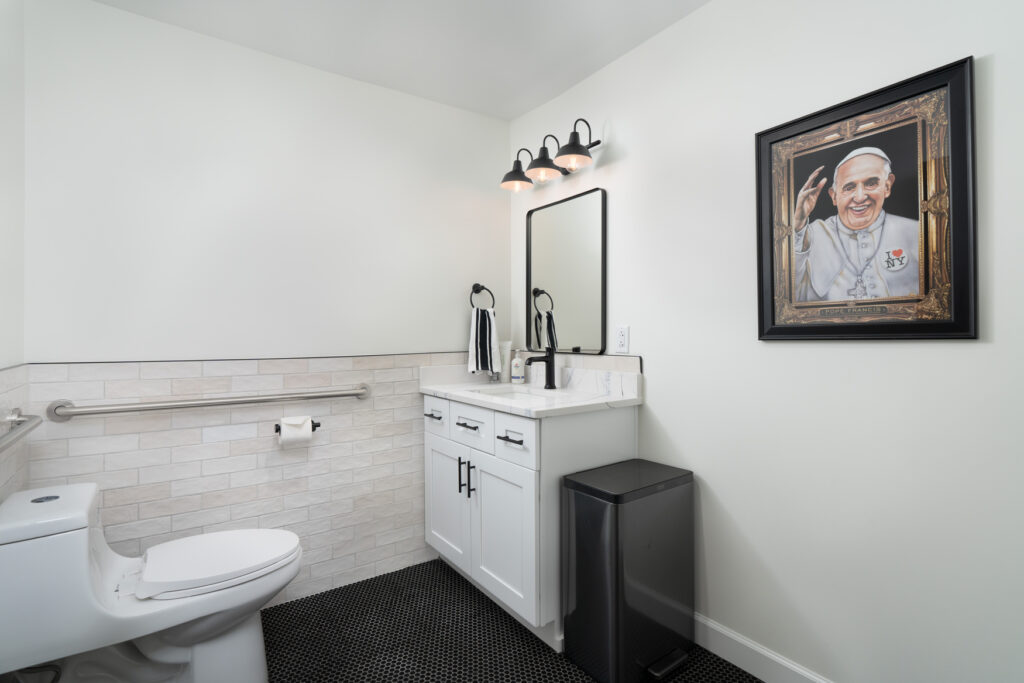
Bathroom Layout Tips for Compact Units
The bathroom is often the tightest spot in a DADU. But with the right layout and fixtures, it doesn’t have to feel cramped.
- Choose a corner or wall-mounted sink to free up floor space
- Use a sliding shower door or a curtain instead of a swinging one
- Install niches or shelving into walls for extra storage
- Opt for light tile and frameless glass to visually open the space
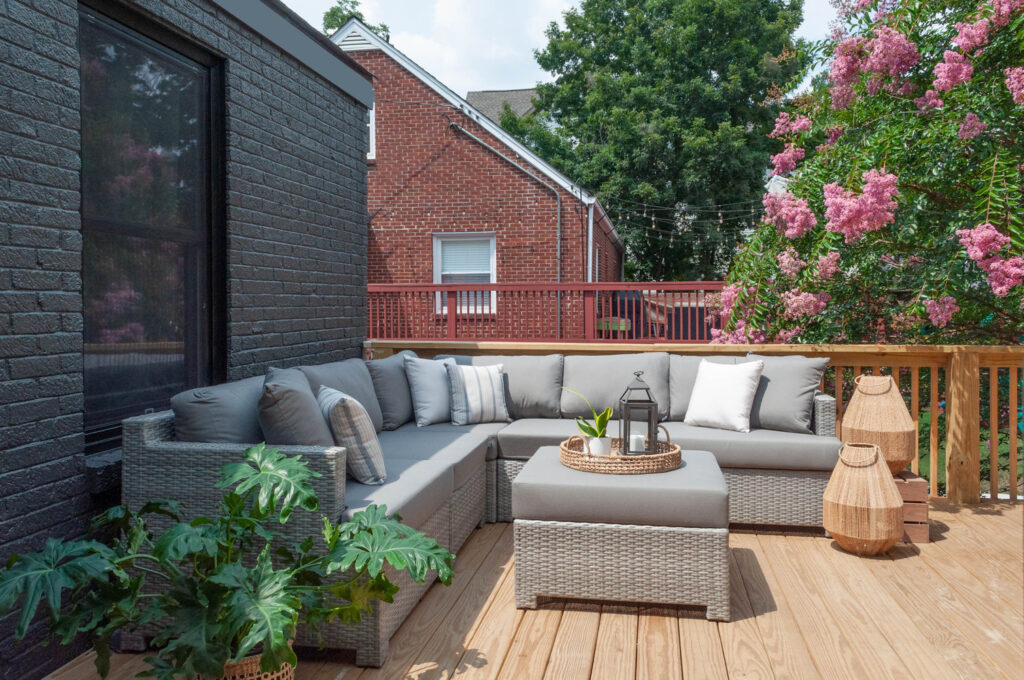
Outdoor Living as an Extension of Space
One of the biggest advantages of a detached unit is its connection to the outdoors. Use that to your advantage by:
- Adding a private patio or deck for dining or relaxing
- Including outdoor storage solutions like a shed or storage bench
- Incorporating landscaping or container gardens to add charm
Even a small DADU feels bigger when it has access to a thoughtfully designed outdoor space.
Final Thoughts: Small Doesn’t Mean Sacrificing Style or Function
When thoughtfully designed, a small space can live large. Whether you’re planning to build a DADU for family, renters, or yourself, the key is to prioritize function, flexibility, and smart storage. From clever built-ins to space-saving furniture, every detail matters.
At The Dan Company, we specialize in building custom DADUs that fit your needs, your property, and your budget. If you’re ready to maximize your square footage and bring your DADU vision to life, we’d love to help.
Ready to make the most of your DADU project? Let’s build something smart, stylish, and built to last.
FAQs About Small Space DADU Design
How big can a DADU be in Nashville?
The maximum size varies by zoning district, but many DADUs in Nashville are capped at around 700 to 1,000 square feet. We can help you understand what’s allowed on your property.
Can a DADU have a full kitchen and bathroom?
Yes. A well-designed DADU can include everything you’d expect in a small home, including kitchen, bath, bedroom, and even laundry.
Do I need a permit to build a DADU in Nashville?
What’s the best flooring for small spaces?
Can I rent out my DADU?
Looking for something else?
The Dan Company brings concierge service to jobs of all sizes, from custom homes to small repairs.
