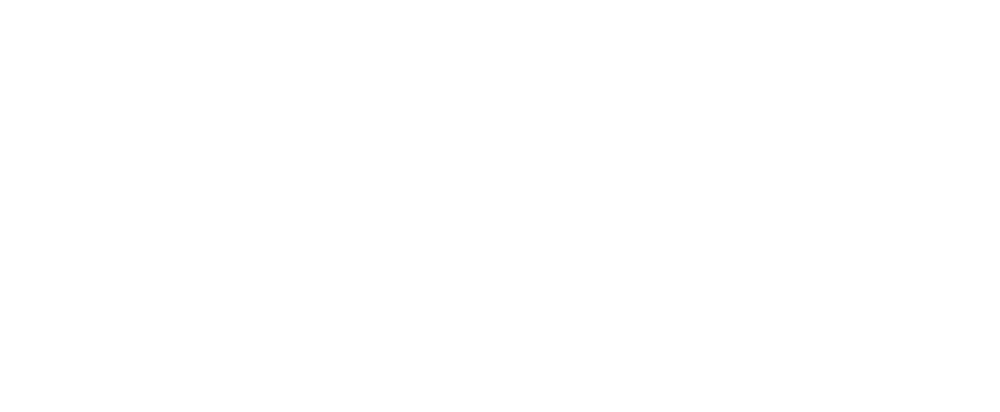Should You Build Up or Out?
Choosing the Best Home Addition for Your Property
When your home starts to feel too small, the question quickly becomes: should you build up or out? Do you add a second story, or do you expand your footprint at ground level? There’s no one-size-fits-all answer—but understanding the pros and cons of each option can help you make the best decision for your property, lifestyle, and budget.
At The Dan Company, we help Nashville and surrounding area homeowners unlock the full potential of their homes through thoughtful additions—whether that means extending the back wall or adding an entirely new floor. Here’s what you need to know before deciding whether to build up or build out.
Why Homeowners Choose to Expand
As families grow, hobbies take up more space, or remote work becomes permanent, homeowners often find themselves needing more room. Instead of packing up and moving, many are turning to home additions to stay in the neighborhood they love while customizing their space to meet evolving needs.
Popular reasons for expanding include:
- Adding bedrooms for growing families
- Creating a dedicated home office or guest suite
- Enlarging kitchens or family gathering spaces
- Accommodating multi-generational living
- Increasing resale value with added square footage
But once you’ve decided to add on—what’s next? That’s where the “up or out” decision comes in.
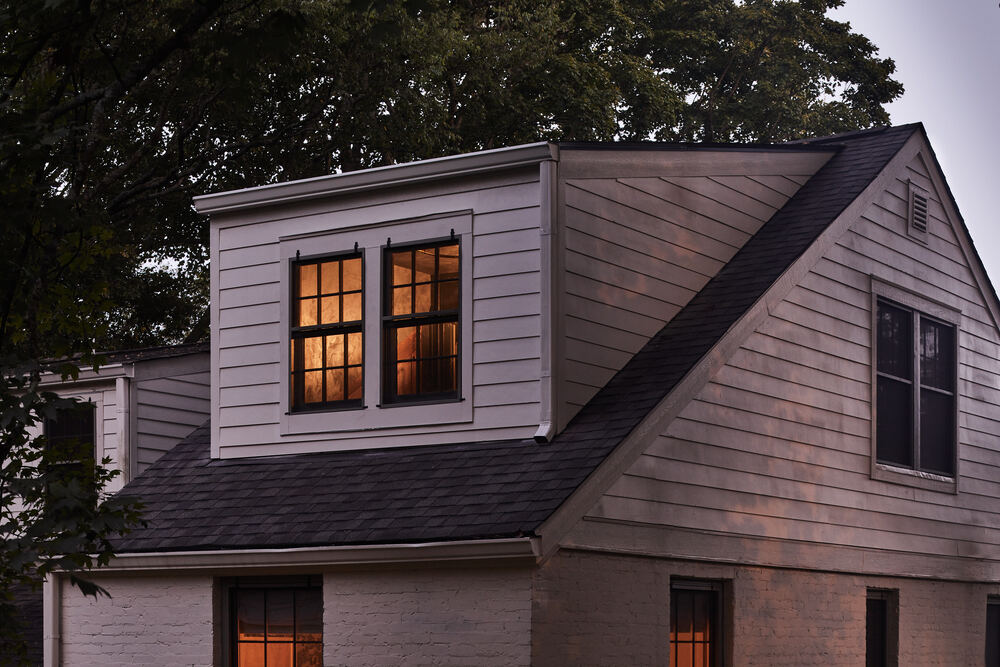
Building Up: Second-Story Additions
What It Means
Building up means adding a second story (or even a partial second story) to your existing home. This might involve removing the roof, reinforcing the structure, and constructing an entirely new upper level.
Pros of Building Up
- Preserve Your Yard and Lot Space
One of the biggest advantages of building up is that you retain your yard, patio, and outdoor living space—ideal if your lot is small or you don’t want to lose any landscaping. - Potential for Stunning Views
Second-story additions can offer beautiful views, more natural light, and improved ventilation. Imagine a master suite with balcony access, or a light-filled home office above the tree line. - Increased Privacy
With bedrooms or private living areas upstairs, you can create a peaceful retreat away from the main-floor hustle—perfect for growing kids, visiting guests, or working remotely. - Boosted Home Value
A well-designed upstairs addition adds significant resale value. More square footage, more bathrooms, and a more versatile layout make your home more appealing to buyers down the road.
Cons of Building Up
- Structural Requirements
Your home’s foundation and framing must be strong enough to support the additional load. Reinforcement work can add time and cost to the project. - More Complex Permitting and Engineering
Second-story additions often require more planning, design, and permitting. Zoning height restrictions may also apply in your neighborhood. - Temporary Disruption
Adding a second story can be more disruptive than building out, especially if the roof needs to be removed. Some homeowners may need to temporarily relocate.
Adding a second story is a smart solution for maximizing vertical space, especially on smaller lots where square footage is limited. With thoughtful design and the right team, building up can give you the space and functionality you need—without compromising your outdoor living area.
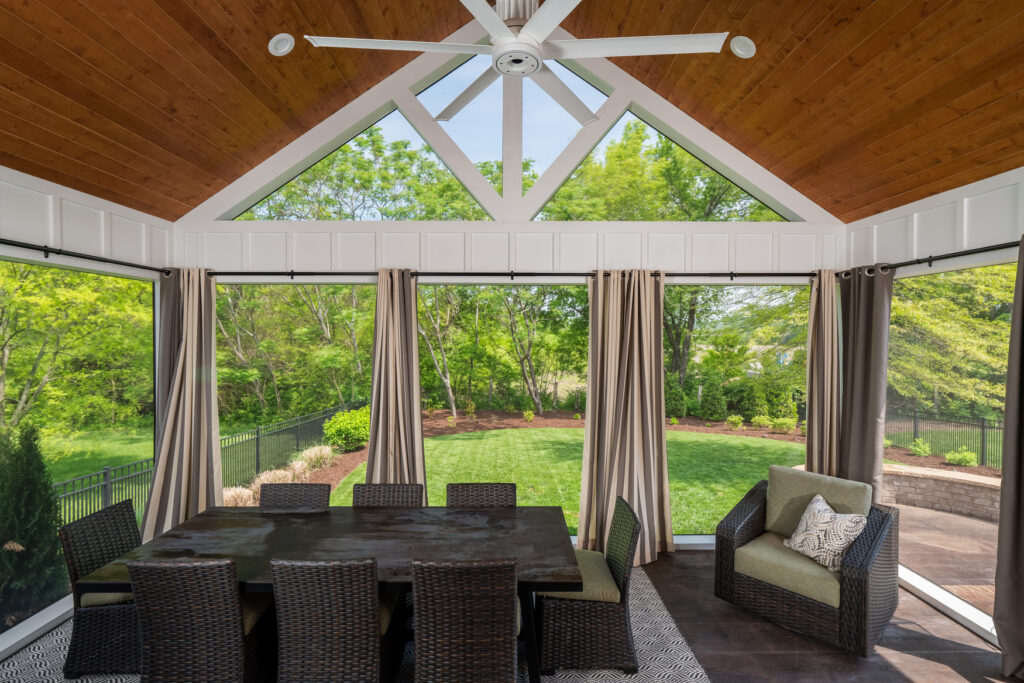
Building Out: Ground-Level Additions
What It Means
Building out means expanding the footprint of your home—adding a new room, wing, or extension at the ground level. This can include new bedrooms, sunrooms, kitchen expansions, or family living spaces.
Pros of Building Out
- Fewer Structural Surprises
Expanding at ground level often requires fewer structural changes to your existing home, especially if you’re building on a slab or into open backyard space. - Ideal for Single-Level Living
If aging in place, accessibility, or mobility is a priority, building out allows you to create fully accessible, one-level spaces—great for in-law suites, master bedrooms, or home offices. - Faster and Less Disruptive
Building out usually involves less disruption to daily life. You’re not removing the roof or reworking major structural components of your main living area. - More Design Flexibility
Ground-level additions often allow for greater customization—vaulted ceilings, wide-open rooms, direct outdoor access, or integrated outdoor living features like patios or decks.
Cons of Building Out
- Takes Up Yard Space
You’ll lose some of your existing outdoor area—an important consideration if you have a small lot or enjoy a spacious backyard. - Zoning and Setback Restrictions
Some neighborhoods restrict how close you can build to your property line. Be sure to check local codes before planning your expansion. - Potentially Higher Site Prep Costs
Depending on your lot, you may need to address grading, drainage, or foundation work, especially if building on a slope or flood-prone area.
Building out is a great choice if you have the yard space and want to keep everything on a single level. It’s especially appealing for homeowners looking to create accessible living areas, add functional rooms, or integrate indoor-outdoor spaces. With the right design and construction team, expanding your footprint can result in a seamless and stylish addition that enhances your daily life and adds long-term value.
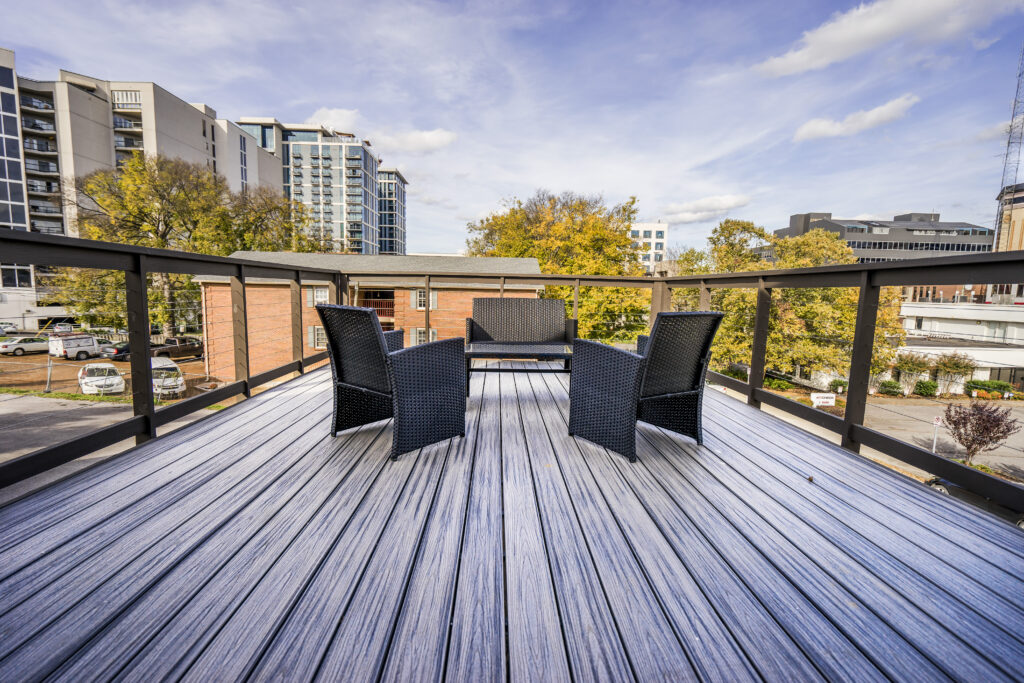
Which Option Is Right for You?
When deciding whether to build up or out, start with these key considerations:
1. Lot Size and Zoning
- Small Lot? Building up preserves your outdoor space.
- Generous Yard? You may have room to expand out without compromise.
- Always check local zoning ordinances regarding height restrictions, lot coverage ratios, and required setbacks.
2. Current Layout and Home Structure
- Is your current home a good candidate for a second story? Some homes may not be structurally equipped for an upper level without significant reinforcement.
- Does your existing layout lend itself to a seamless extension on the main floor? Open floor plans and large rear lots make building out easier.
3. Budget and Timeline
- Building Up often costs more due to engineering and structural work, though that depends on your home’s condition and existing foundation.
- Building Out can be more budget-friendly, but requires trade-offs if you value yard space or are building into challenging terrain.
4. Lifestyle and Long-Term Goals
- Do you need accessible, main-level living for aging parents or future needs?
- Is a private upstairs retreat more important for your family’s lifestyle?
- Are you planning to sell in the next few years, or is this your forever home?
Bonus Option: Do Both
Some properties allow for a hybrid approach—a ground-floor expansion with a partial second story. This is ideal when you want a larger kitchen and living space, but also want to add a home office, bedroom, or bonus room upstairs. The Dan Company can help you explore creative solutions that balance your space, structure, and budget needs.
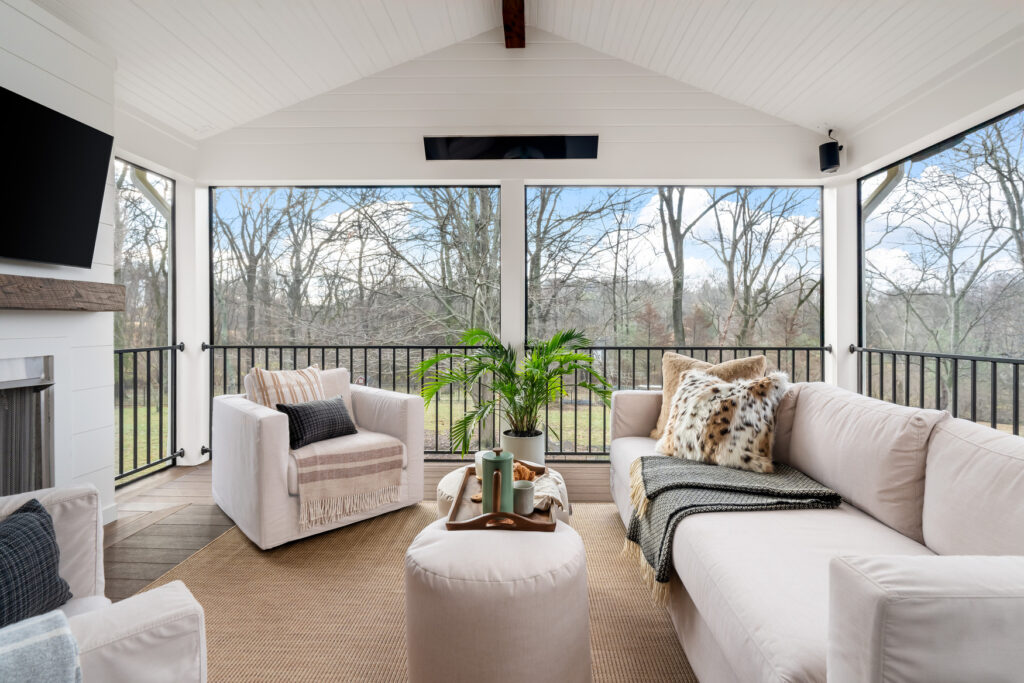
How The Dan Company Can Help
Choosing whether to build up or out is a big decision—but you don’t have to figure it out alone. At The Dan Company, we’ve helped homeowners across Nashville reimagine their homes with custom additions that fit their goals, enhance their comfort, and add long-term value.
Our team of experienced builders, project managers, and trusted design partners will help you evaluate:
✅ What your property can support
✅ Local zoning and code requirements
✅ The best layout for your lifestyle
✅ Design options that blend beautifully with your existing home
✅ Timeline, budget, and ROI expectations
From initial concept to final walk-through, we provide clear communication and expert craftsmanship every step of the way. Whether you’re expanding for space, future planning, or increased home value, we’ll help you build up—or out—with confidence.
Ready to Explore Your Options?
Let’s talk about what makes sense for your home, your needs, and your property. Whether you’re considering a second-story addition, a ground-level expansion, or a creative combination of both, we’re here to help you get started.
Contact us today to schedule your consultation and take the first step toward your ideal home addition.
Looking for something else?
The Dan Company brings concierge service to jobs of all sizes, from custom homes to small repairs.
Want more inspo + info in your inbox?
Sign up for our newsletter for the latest on new projects, building trends, ideas and more.
"*" indicates required fields
Copyright © 2025 The Dan Company. All Rights Reserved.
Design and Development by Muletown Digital

